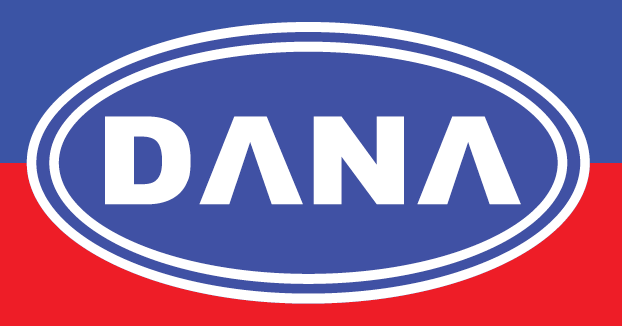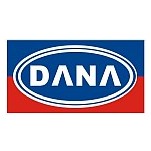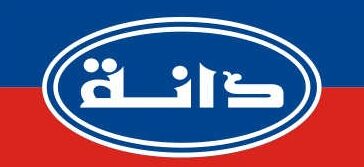Composite Steel Floor Decking Trapezoidal Profile according to ASTM A653 GR-50
Metal decking is a construction term that refers to any sort of profiled steel sheeting that is often used with concrete and steelwork to create a composite floor system or as a structural element to support a built-up roof system. Dovetail (or re-entrant) and trapezoidal, which are named by their shapes, are the two most common profiles for decking.
Steel floor decking in floor construction
The use of metal decking in conjunction with a concrete slab and a steel frame results in a lightweight, cost-effective floor that eliminates the need for typical formwork and props.
It’s a cost-effective structural solution for multi-story steel-framed buildings. Metal decking does not have to be utilised in conjunction with a composite floor system. It can be used only as permanent formwork for non-composite, fully reinforced concrete slabs, obviating the need for traditional detachable propping systems once more.
According to ASTM A653 GR-50, composite metal deck floor systems have various further advantages.
- Even on complex steel layouts, installation is quick, cutting down on overall project time.
- The decking serves as a safe working platform and makes it easier to follow trades after they’ve been installed.
- There is a reduction in slab self-weight and, as a result, in loading on the steel frame and foundations, resulting in a material reduction.
- The decking helps to keep the structure in place and offers tensile strength for the slab.
- The decking requires relatively little site storage and delivery mobility.
- Slabs can withstand a fire for up to four hours.
- The decking has a built-in ceiling and service mounting system.
Large-span Capacity
The trapezoidal profiles, in particular, produce a composite slab with higher span capability, lowering the amount of intermediate steel supports necessary and enhancing the building’s unbroken floor areas as well as construction speed. TR60+ and TR80+ (60mm and 80mm high, respectively) as well as the deeper TR220 (220mm high) for use in high-strength ribbed reinforced concrete slabs, which are perfect for open-plan office spaces and car park construction where extensive column-free circulation areas are required.
Metal deck sheets are spanned across and secured to steel beams in the construction of a floor, and then a concrete slab is cast on top. In comparison to typical steel reinforced concrete or pre-cast floor solutions, the composite slab has higher strength while staying relatively lightweight once cured. Shear studs welded through the deck along the beams not only serve as deck anchors, but also transfer horizontal shear stresses between the steel beam and the concrete slab. Through troughs in the decking, these studs are welded on-site to the supporting beams.
When the metal deck works in tandem with the steel components to stabilise the entire building frame, the effectiveness of this type of construction is improved even further. The deck that spans perpendicular to the beams can be employed as a lateral restraint during construction and to stabilise the entire building by transmitting wind loads back to the walls or columns via diaphragm action. Steel mesh and/or extra bars are typically used to provide transverse reinforcement of the concrete ‘flange’ over composite beams, however in areas where the decking spans perpendicular to the beam centre line, the deck can also be considered transverse reinforcement.
Steel floor decking in roof construction
Trapezoidal metal decking profiles can support single-ply membrane or double-skin built-up systems, “green roofs,” and Standing Seam systems. Rather than forming the actual roof finish, it serves as a structural base for the other components. Like the floor deck profiles, it’s laid over steel beams or purlins.
Roof deck profiles can be used as the steel liner in any of these built-up roof systems. There are various advantages to using this type of roofing system.
- The cost-effectiveness of the product and the ease with which it can be installed.
- Noise and heat insulation that is effective.
- Extremely long lasting.
- Due to the high span capacity, there are fewer intermediate supports.
- Where the soffit is exposed, it should have a clean, uncluttered appearance and an aesthetically pleasing aspect.
The structural roof deck, like the floor deck, can operate as a diaphragm to shift wind loads from the outer elevations to interior vertical bracing or walls, minimising the requirement for in-plane roof bracing and creating an uncluttered soffit.
The profiles sheets are available in galvanised or white liner finishes, with some products available in custom colours to meet project requirements.
About Us:
DANA STEEL is a leading manufacturer of various steel products, covering a wide range of products and serving thousands of clients across the globe, at Dana Steel we ADD VALUE TO STEEL. Our products are proudly MADE IN UAE and exported to more than 45 countries across the globe. Sandwich Panels, Profile Sheets, Decking Sheets, Aluminium Panels, Composite Panels, Z Purlins, C channels, Metal Lintels, roofing sheets, Fencing Sheets, Steel sheets, stainless steel.
Plot No: 5325494 ,Saih Suaib-3
City: Dubai
Country: United Arab Emirates [U.A.E.]
Phone: 00971-4-2217273
Email: Info@danasteel.com
Fax: 00971-4-2215940
Facebook/Instagram/Twitter: @danasteeluae
Whatsapp: +971507983153




